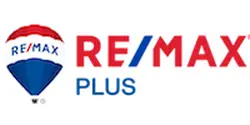House Labin, 152m2
Hrvatska, Istarska županija, Labin, Labin,
- 152 m2
- 4
- 2
- 630,000 EUR home loan
- Listing ID: 264583
- Agency code: 152-283882
- Posted on: 06.11.2025
For sale is a modern prefabricated house with a total area of 152 m², built in 2023, located in a peaceful village just 10 km from the center of Labin.
The house consists of three bedrooms, two bathrooms, and an additional guest toilet. The spacious
open-plan living area includes a kitchen, dining room, and living room with direct access to a covered terrace that extends to a 32 m² swimming pool and sunbathing area – a perfect spot for relaxation and gatherings.
Heating and cooling are provided by air conditioning units, while a fireplace offers the possibility of installing a wood or pellet heating system for added comfort. The house features premium thermal insulation of 30 cm, ensuring excellent energy efficiency and low maintenance costs.
On a large, fully fenced building plot of 3,855 m², there is also an auxiliary building designed as a traditional tavern with an open fireplace and a large dining table – ideal for family gatherings and entertaining. The spacious plot also allows for the construction of additional houses, making this property an excellent investment opportunity.
The house comes with a 30-year warranty.
Its peaceful location in a natural environment offers complete privacy and tranquility, while still being close to all the amenities of Labin and Rabac.
ID CODE:
... show all
- Basic information
- New building
- House type: Detached
- Property area: 152.0 m2
- Number of rooms: 4.0
- Bathrooms number: 2
- Lot size: 3855 m2
- Additional information:
- Parking spaces: 5
- Location
- Country: Hrvatska
- Region: Istarska županija
- Municipality: Labin, 52220
- Settlement: Labin
- Location view on the map
- Similar listings
- House - Detached - New building - Labin (Labin) - 158 m2 - 345,000 EUR
- House - Detached - Labin (Labin) - 156 m2 - 519,000 EUR
- House - Detached - Labin (Labin) - 154 m2 - 470,000 EUR
- House - Duplex - Labin (Rabac) - 154 m2 - 465,000 EUR
- House - Detached - Labin (Labin) - 149 m2 - 640,000 EUR

Re/Max Plus Labin
Zelenice 7, 52220 Labin
- All listings of this agency
- Agency web site
- Number in the register of intermediaries: 52/2014
Follow us on
Facebook
and
Instagram
for
the best real estate offers in the category Houses
in city Labin, Hrvatska
Navigation menu
Contact the advertiser
Contact the advertiser

Re/Max Plus Labin
Zelenice 7, 52220 Labin
- All listings of this agency
- Agency web site
- Number in the register of intermediaries: 52/2014





















