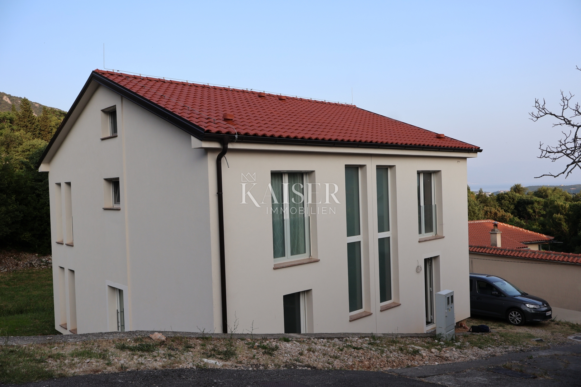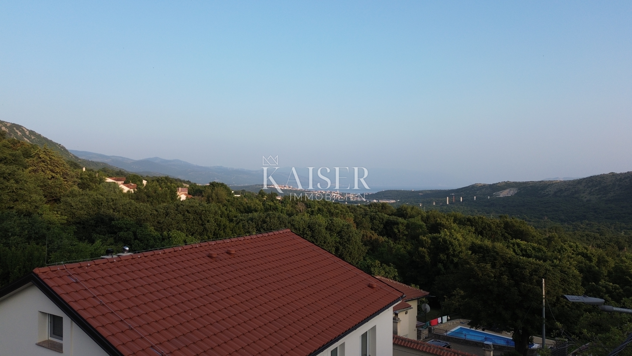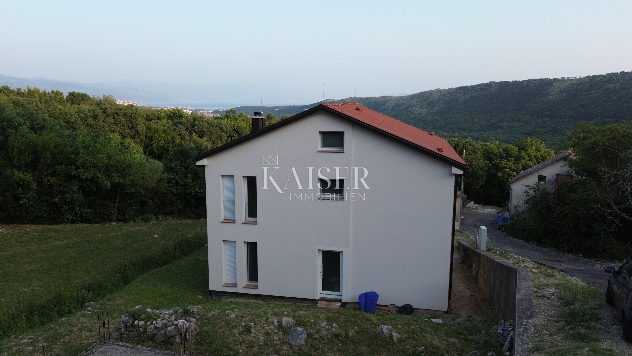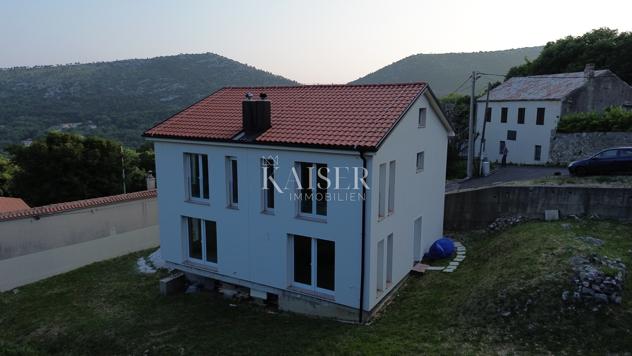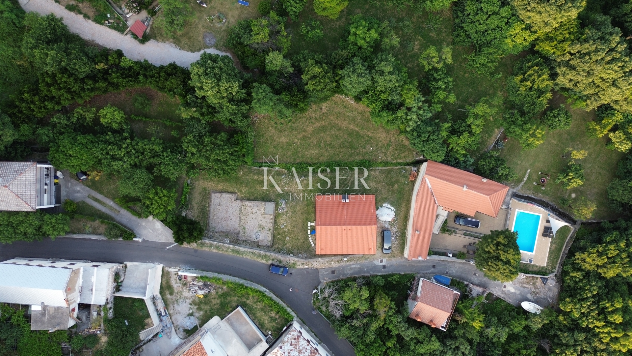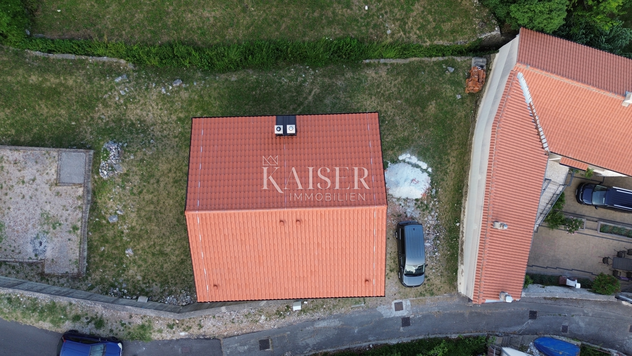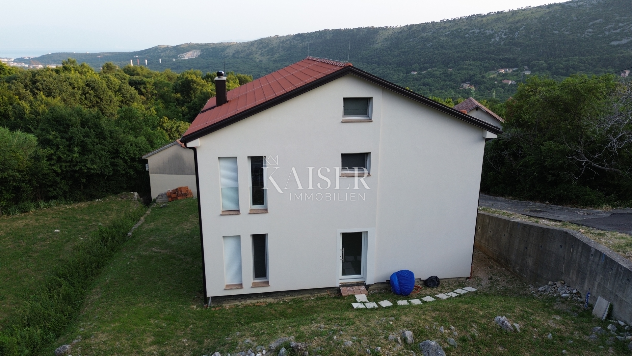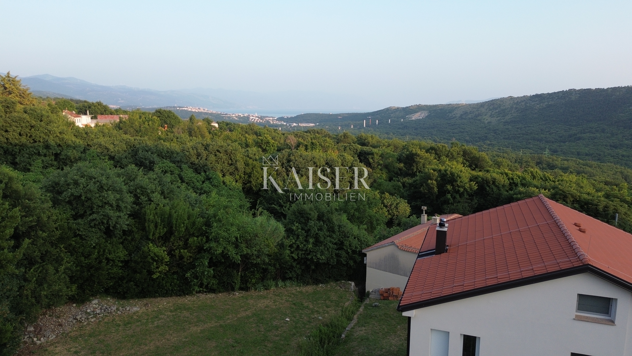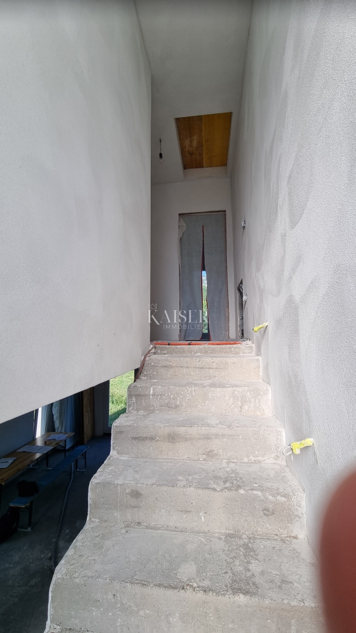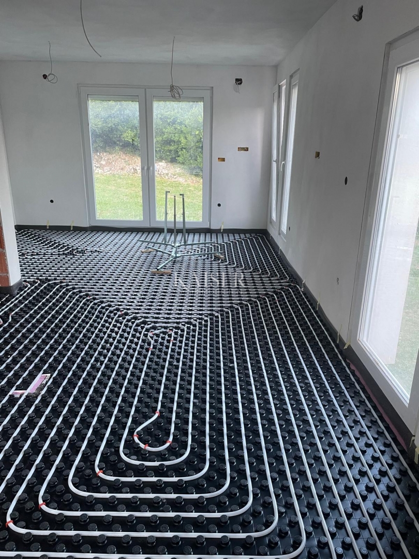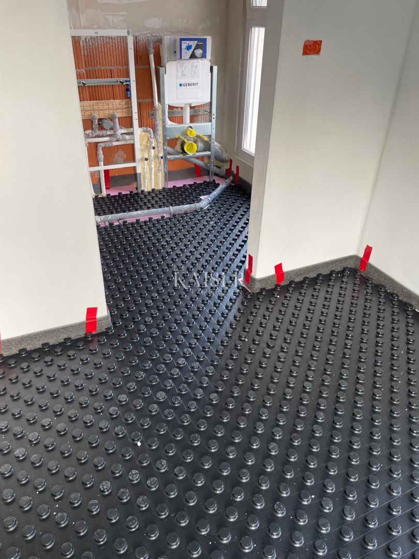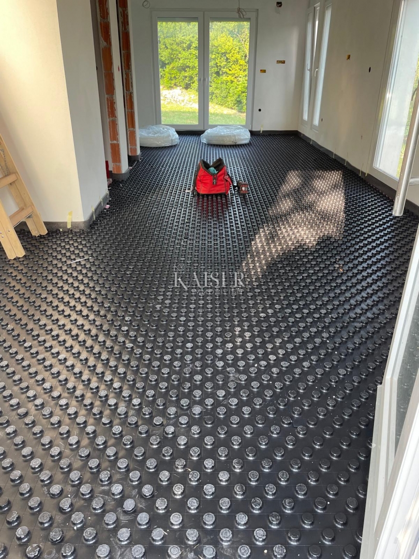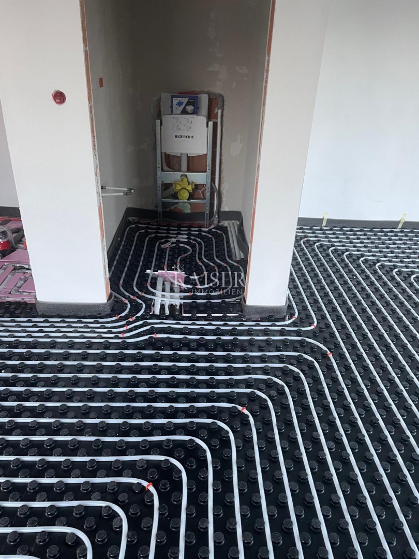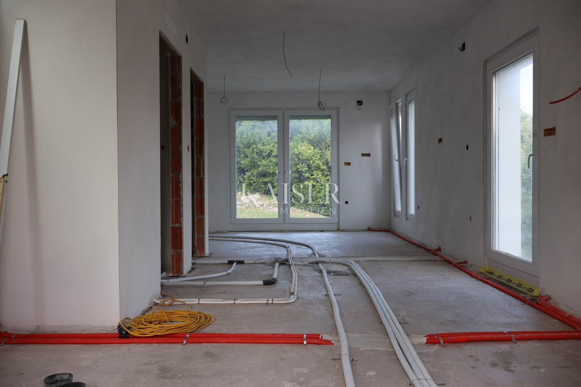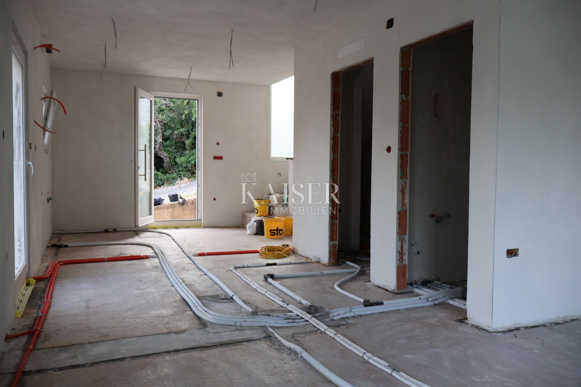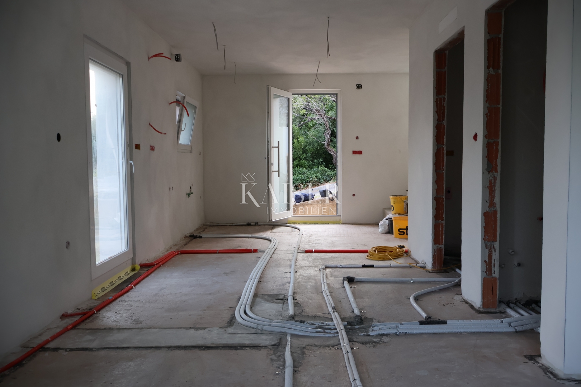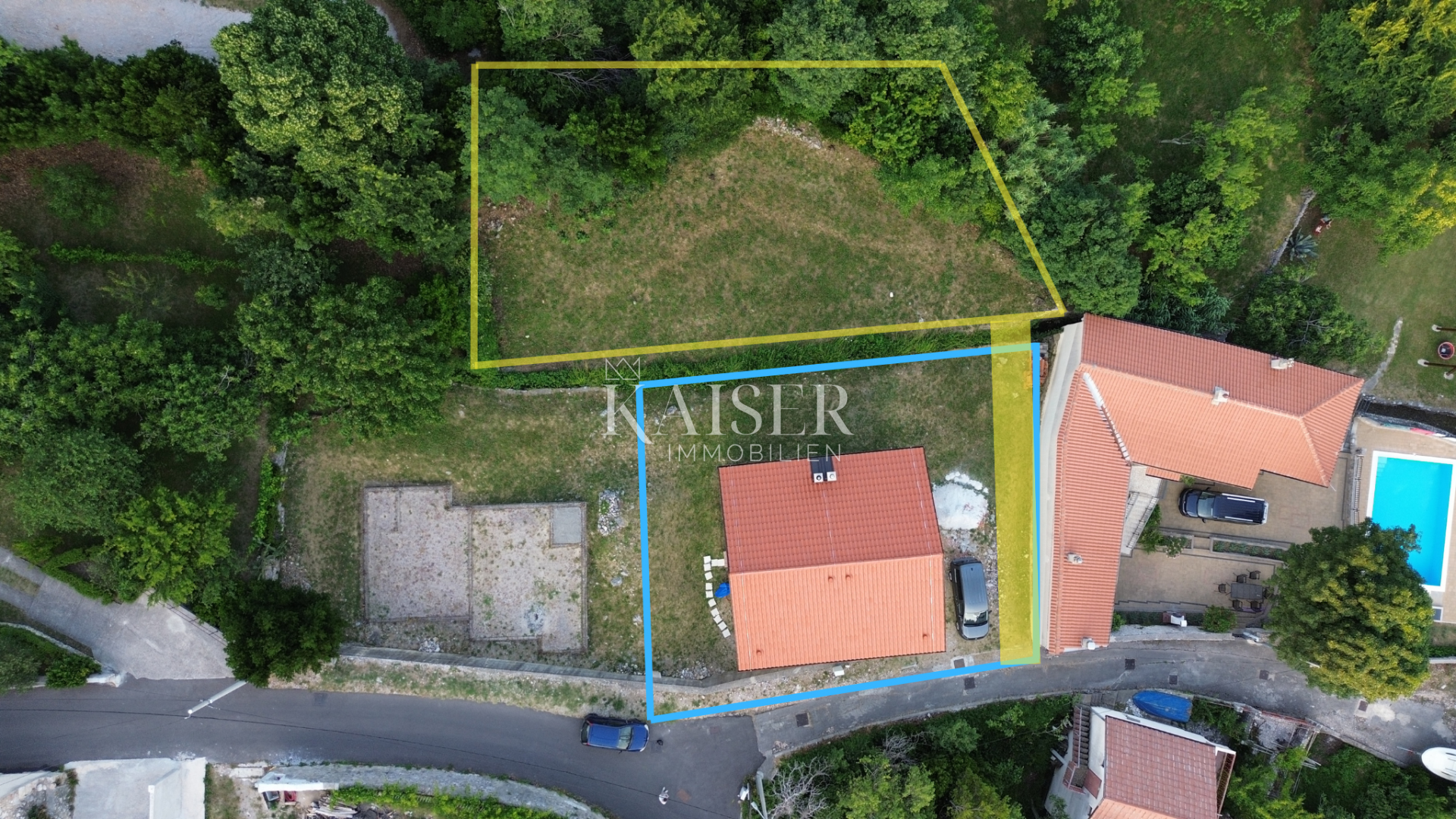House Bribir, Vinodolska Općina, 176m2
Hrvatska, Primorsko-goranska županija, Vinodolska Općina, Bribir,
Kaiser Immobilien presents a beautiful detached house in the center of Bribir with a sea view. The house has a total living area of 175.78m2 and a 260m2 garden. The house consists of two two-story apartments of 87.90m2 each. Both apartments are symme
trically organized, and consist of a ground floor and first floor. On the ground floor, each apartment has a kitchen, dining room, living room, guest toilet and storage room. The first floor is accessed by an internal staircase, and on the first floor there are two bedrooms, each with its own bathroom. The attic is in the roch bau phase and can be converted into another large bedroom. The house is a new building with reinforced concrete foundations, and the interfloor structure is made of fert, and the partition walls are brick, and the floor is concrete. The interior of the walls is plastered, while the facade of the building has an ethics system for improved thermal insulation. Completely new PVC joinery with insulated glass, electric shutters and mosquito nets has been installed. The roof is gabled and the roof is tiled. Both apartments have water, electricity, drainage, air conditioning and ventilation installations. One apartment has complete underfloor heating with glazing, while the other apartment does not have underfloor heating, but it is being prepared and can be installed for a certain additional fee. There is also a functional chimney on the ground floor for additional heating with wood or pellets. The principle of underfloor heating is based on a heat pump. The building is connected to utility systems, namely the water supply network, drainage, electricity network and telephone. The house is being sold in its current condition and according to the bank's appraisal report, the completion is 75%. The seller offers complete finishing of the interior and exterior for an additional fee as agreed. The material used is high-quality from various parts of Europe, and the investor is reliable and has over 20 years of experience in construction in Austria. If the buyer decides to have the investor complete the property, he offers several designs of tiles, laminates and other materials for completing the property of his own choice. The house has one parking space immediately. To obtain a second parking space, it is necessary to build a parking slab, and the investor proposes to build another apartment of approximately 30m2 under the slab, which would further complete the property. The access to the house is from an asphalt road. Along with the purchase of the house, it is possible to purchase the land next to the house by agreement. The land next to the house is a building plot of 384m2, which has its own access and is located in a construction zone. The installations are prepared if you decide to build. The house is being sold unfurnished. All documentation is in order and it is also possible to purchase on credit. We have a construction project, building permit, use permit, blueprints and a bank appraisal report. The property is 40m from the city center, 40m from the shop, and 5 kilometers from Novi Vinodolski and the sea. The property is excellent for living or for tourist rental, and ideal for investors. For all further information, please contact the agent: Davor Piškulić 8240 WhatsApp, Viber
ID CODE: 110-171
... show all
- Basic information
- New building
- House type: Detached
- Property area: 176.0 m2
- Number of rooms: 6.0
- Bathrooms number: 4
- Energy class: In preparation
- Lot size: 260 m2
- Additional information:
- Parking spaces: 1
- Location
- Country: Hrvatska
- Region: Primorsko-goranska županija
- Municipality: Vinodolska Općina, 51250
- Settlement: Bribir
- Location view on the map
- Permits
- Building permit
- Similar listings
- House - Duplex - Vinodolska Općina (Bribir) - 188 m2 - 520,000 EUR
- House - Detached - Vinodolska Općina (Bribir) - 178 m2 - 1 EUR
- House - Detached - Vinodolska Općina (Bribir) - 178 m2 - 275,000 EUR
- House - Detached - Vinodolska Općina (Grižane-Belgrad) - 170 m2 - 520,000 EUR
- House - Detached - Vinodolska Općina (Bribir) - 178 m2 - 284,000 EUR

Kaiser Immobilien d.o.o.
Maršala Tita 97, 51410 Opatija
- All listings of this agency
- Agency web site
- Number in the register of intermediaries: 133/2024
Follow us on
Facebook
and
Instagram
for
the best real estate offers in the category Houses
in city Vinodolska Općina, Hrvatska
Navigation menu
Contact the advertiser
Contact the advertiser

Kaiser Immobilien d.o.o.
Maršala Tita 97, 51410 Opatija
- All listings of this agency
- Agency web site
- Number in the register of intermediaries: 133/2024
