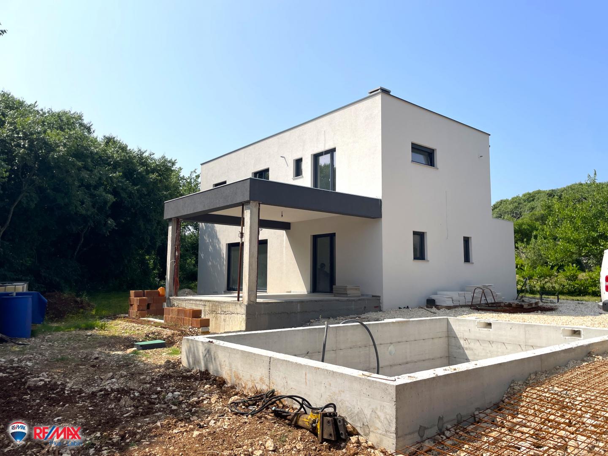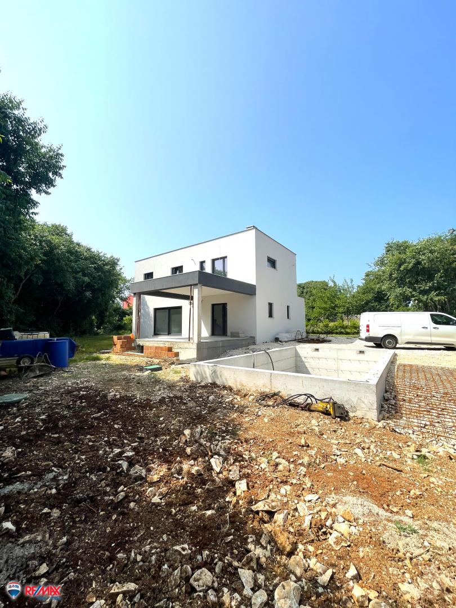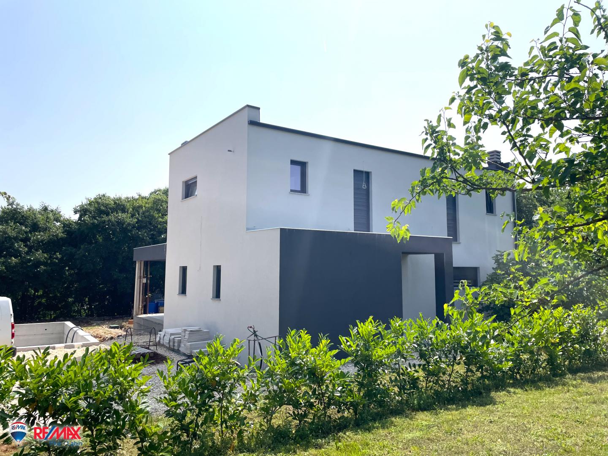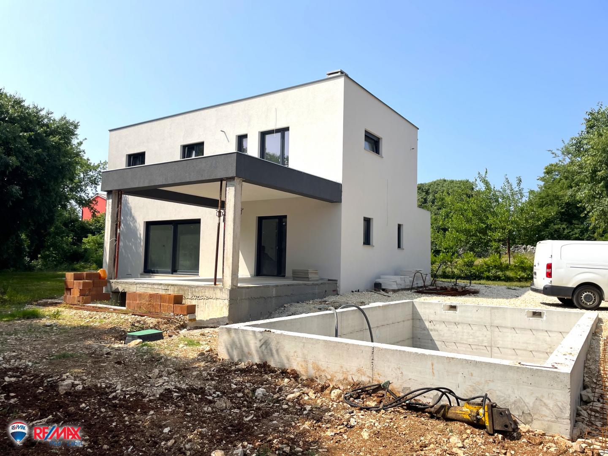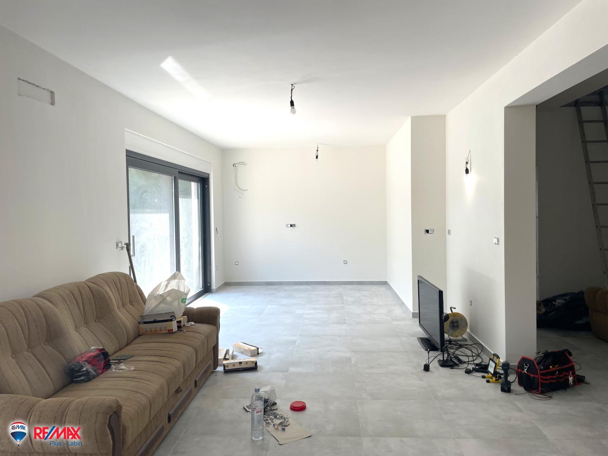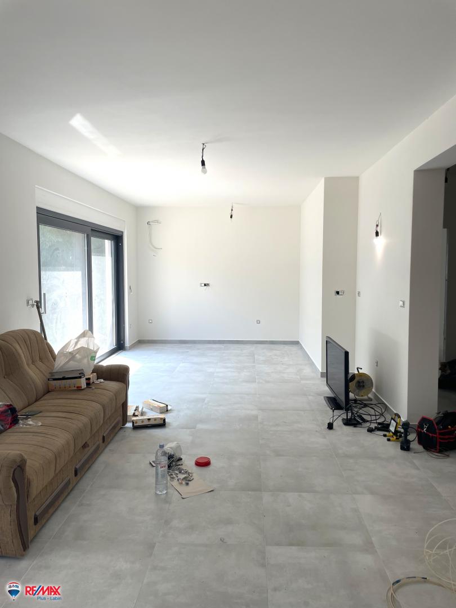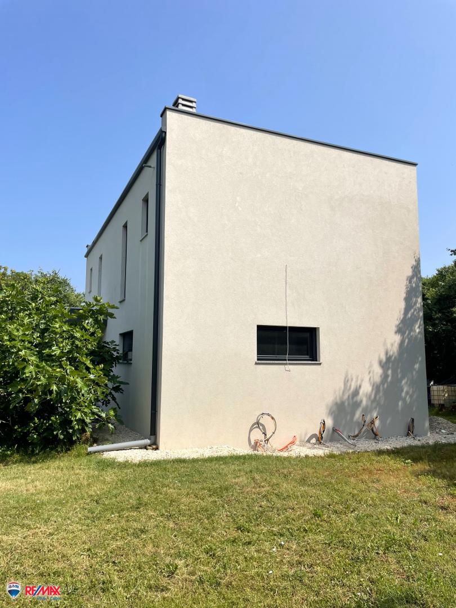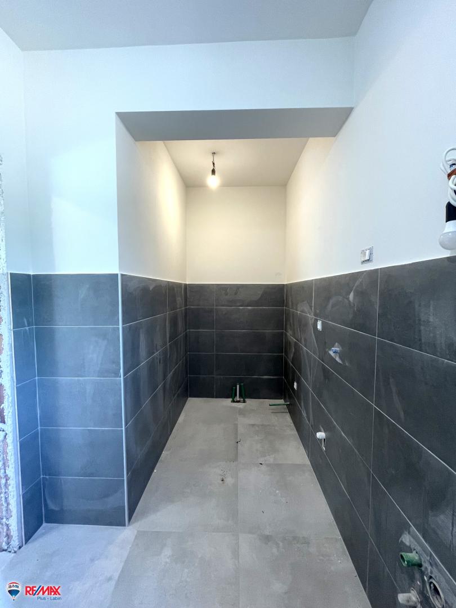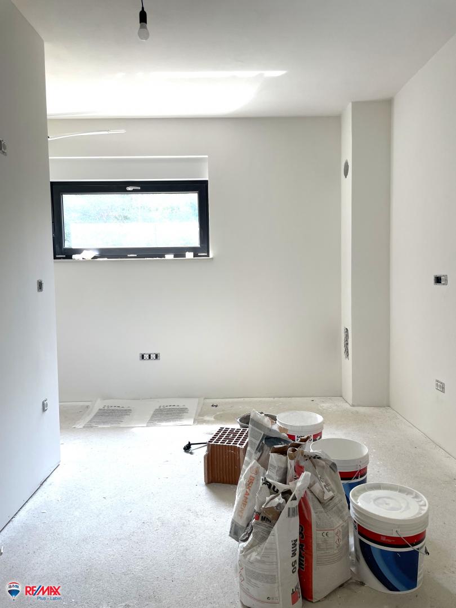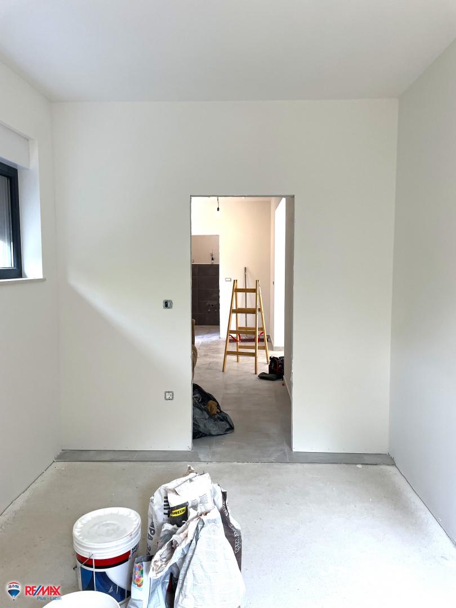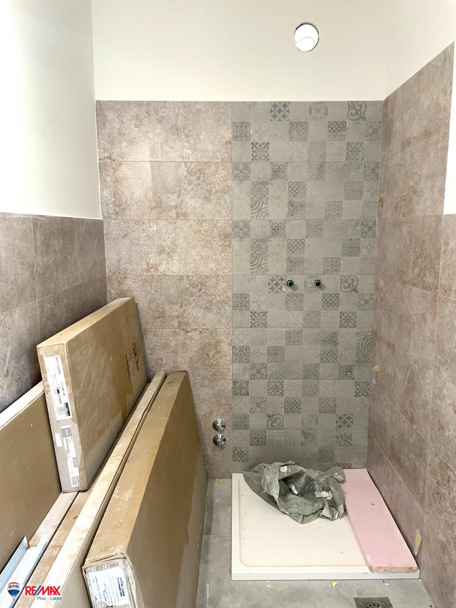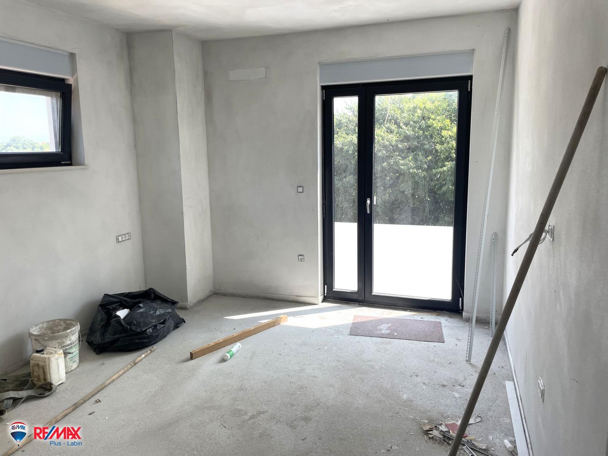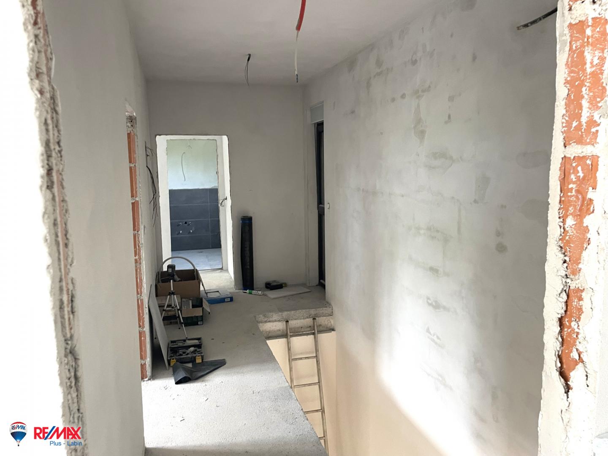House Labin, 158m2
Hrvatska, Istarska županija, Labin, Labin,
- 158 m2
- 5
- 4
- 345,000 EUR home loan
- Listing ID: 234858
- Agency code: 152-273044
- Posted on: 12.06.2025
For sale is a modern two-story house with a total living area of 158 m², located in a peaceful setting that ensures complete privacy while still being close to the city and all necessary amenities. The house is in a high shell construction phase (vis
oki roh-bau), giving the future owner the opportunity to complete it according to their own preferences.
The ground floor features an open-plan concept connecting the kitchen, dining area, and living room, with large glass walls that fill the space with natural light and seamlessly connect the interior with the outdoor terrace. On the same level, there is a bedroom with an en-suite bathroom, as well as a separate guest toilet and utility room.
Upstairs, there are three bedrooms, each with its own private bathroom, and one of the bedrooms has direct access to a terrace.
The outdoor area includes a newly built swimming pool, while the landscaped garden, planted with various greenery, adds to the sense of peace and privacy.
Built in a modern architectural style with an emphasis on functionality, openness, and comfort, the property is offered at its current stage of completion.
This property is an excellent opportunity for those seeking a modern home close to the city, with the flexibility to finish it to their own taste, or as an investment for tourist rental.
ID CODE:
... show all
- Basic information
- New building
- House type: Detached
- Property area: 158.0 m2
- Number of rooms: 5.0
- Bathrooms number: 4
- Lot size: 970 m2
- Additional information:
- Parking spaces: 4
- Location
- Country: Hrvatska
- Region: Istarska županija
- Municipality: Labin, 52220
- Settlement: Labin
- Location view on the map
- Similar listings
- House - Detached - New building - Labin (Labin) - 145 m2 - 599,000 EUR
- House - Duplex - Labin (Labin) - 143 m2 - 264,000 EUR
- House - Detached - Labin (Labin) - 154 m2 - 425,000 EUR
- House - Detached - Labin (Rabac) - 154 m2 - 465,000 EUR
- House - Detached - Labin (Labin) - 144 m2 - 353,000 EUR
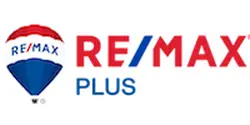
Re/Max Plus Labin
Zelenice 7, 52220 Labin
- All listings of this agency
- Agency web site
- Number in the register of intermediaries: 52/2014
Follow us on
Facebook
and
Instagram
for
the best real estate offers in the category Houses
in city Labin, Hrvatska
Navigation menu
Contact the advertiser
Contact the advertiser

Re/Max Plus Labin
Zelenice 7, 52220 Labin
- All listings of this agency
- Agency web site
- Number in the register of intermediaries: 52/2014
