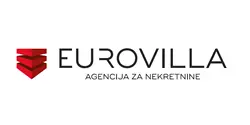Zaprešić, moderna samostojeća obiteljska kuća 218,77 m², vrhunska lokacija
Hrvatska, Zagrebačka županija, Zagreb, Zaprešić,
Zaprešić, Sjever, superb and modernly furnished detached family house 218.77 m2 located on a plot of 518 m2 and with connected land total usable area of 700 m2. In the yard it is possible to park 3 vehicles, free parking house is built on three floo
rs. Ground floor (83.16 m2): entrance hall, living room with kitchen and dining room of open plan with access to the terrace and garden, bedroom/study, bathroom and storage room. First floor (73.01 m2): hall, two bedrooms, master bedroom with dressing room, bathroom, terrace and balcony. Attic (62.60 m2): high attic (90% of the space above 2 meters high) in unfinished condition with all main family house was built in 1972 with all permits. Since then, two adaptations have been carried out, in 2005 (complete adaptation and reconstruction of the roof with legalization) and in 2018 (thermo facade STO and FUNDERMAX, complete adaptation of terraces, balconies, yard and garden). All used construction and installation materials and equipment are of the highest characteristics and construction:The foundations are concrete MB 20. The roof structure is wooden with a roof covering made of tiles from the manufacturer TONDACH. The trusses are fully constructed. The external and internal load-bearing walls are made of bricks of format d=35 cm, while the internal partition walls are made of bricks of format d=12 cm. The interfloor construction is a FERT ceiling of prefabricated beams reinforced with a concrete pressure chimney was built for the needs of floor wall treatment is ceramic tiles, plaster with a coating of premium water-washable paints (Dulux, Jupol internal surfaces, Caparol external surfaces). The ceiling finish is plaster with a layer of premium washable paint. A thermal facade with a hydro and thermal insulation layer from STO was built, while the plinth is made of stone. The family house uses a monoblock condensing boiler for heating with an integrated 120l water tank from VAILLANT and with radiator distribution from VOGEL&NOOT and Danfoss thermostatic heads. The air conditioners are based on a SPLIT system from DAIKIN, which uses an ecological refrigerant with R32 joinery is ALUMINUM and PVC, sash windows, full doors with and without transoms from KÖMMERLING. Electric aluminum shutters have also been installed. The entrance door is from INOTHERM with fingerprint recognition and a video camera. The kitchen has furniture and equipment from DANKÜCHEN. Built-in cabinets are from EDURO. The fittings are from GROHE, while the sanitary equipment is from DOLOMITE. The floors are ceramic tiles from MARAZZI, and the parquet is 1st class oak. The exterior metalwork is copper (gutters).In the yard, pavers from the manufacturer SEMMELROCK are installed, resistant to salt, low temperatures and wear, with a huge load capacity with a well-developed drainage system. On the exterior terraces and balconies, anti-slip and frost-resistant gres tiles were used. Exterior laminate panels and cladding from the manufacturer FUNDERMAX were used. The entrance fence is sliding with an electric motor and made of the yard, there is a large garden house 12 m2 with its own lighting and control system and built-in equipment for irrigation of all green areas from the manufacturer RAIN systems with video surveillance, intercom and LED lighting around the house are used on the exterior location of the house is excellent, in the immediate vicinity of all necessary facilities: shops, kindergarten, school, academic center B..A. Krčelić and Š.R. Zaprešić center, golf courses and Novi Dvori forest park within a radius of 700 m... Located in an urbanized part of the city with excellent traffic connections, distance from the center of Zaprešić is approximately 500 are at your disposal for any additional information... Više na , ID:
... show all
- Basic information
- Property area: 218.8 m2
- Number of rooms: 4.0
- Additional information:
- Location
- Country: Hrvatska
- Region: Zagrebačka županija
- Municipality: Zagreb, 10290
- Settlement: Zaprešić
- Location view on the map
- Similar listings
- House - Detached - Zagreb (Vugrovec Gornji) - 236 m2 - 165,000 EUR
- House - Detached - New building - Zagreb (Vrhovec) - 200 m2 - 700,000 EUR
- House - Zagreb (Podsljeme) - 225 m2 - 390,000 EUR
- House - Zagreb (Maksimir) - 225 m2 - 850,000 EUR
- House - Zagreb (Podsused - Vrapče) - 222 m2 - 289,000 EUR

Eurovilla d.o.o.
Berislavićeva 4, 10000 Zagreb
- All listings of this agency
- Agency web site
- Number in the register of intermediaries: 103/2009
Follow us on
Facebook
and
Instagram
for
the best real estate offers in the category Houses
in city Zagreb, Hrvatska
Navigation menu
Contact the advertiser
Contact the advertiser

Eurovilla d.o.o.
Berislavićeva 4, 10000 Zagreb
- Agent phone: xxxx-xxxx-8735 Show
- Phone: xxxx-xxxx-5111 Show
- Mob: xxxx-xxxx-7582 Show
- Fax: xxxx-xxxx-5112 Show
- All listings of this agency
- Agency web site
- Number in the register of intermediaries: 103/2009




