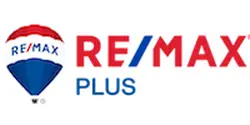House Labin, 360m2
Hrvatska, Istarska županija, Labin, Labin,
- 360 m2
- 5
- 5
- 1,800,000 EUR home loan
- Listing ID: 256320
- Agency code: 300291001-1606
- Posted on: 30.09.2025
ONLY IN THE REMAX PLUS AGENCY OFFER!
In a quiet village near Labin, on the very edge of the built-up area, this exclusive villa with a net area of 360 m2 is located on an impressive plot of 1290 m2.
A rarity on the market - such a property with so
much privacy and open views guarantees a peaceful life in luxury without compromise.
The ground floor, designed as an open space, includes a kitchen with a living room and a large dining table, a fitness room and a wellness room with a sauna, a bathroom and a technical room. The high ceilings and large glass walls give the space an abundance of natural light and a sense of elegance.
Internal stairs behind a glass fence lead to the first floor of the house where there are four spacious bedrooms, each with its own bathroom, and access to a terrace with panoramic views of the surroundings.
The villa is equipped with aluminum/PVC joinery, large-format ceramics, underfloor heating in all rooms via a heat pump, all rooms are air-conditioned.
The two-car garage is in the final stages of completion.
A 50m2 swimming pool has been built behind the house, with a fire pit next to it.
The building is in the final stages of finishing work, with some minor finishing touches being made.
This is a house that takes every visitor's breath away, from the architecture to the interior.
ID CODE:-1606
... show all
- Basic information
- New building
- House type: Detached
- Property area: 360.0 m2
- Number of rooms: 5.0
- Bathrooms number: 5
- Lot size: 1290 m2
- Additional information:
- Garage
- Parking spaces: 5
- Location
- Country: Hrvatska
- Region: Istarska županija
- Municipality: Labin, 52220
- Settlement: Labin
- Location view on the map
- Similar listings
- House - Detached - Labin (Labin) - 349 m2 - 980,000 EUR
- House - Detached - New building - Labin (Labin) - 392 m2 - 2,250,000 EUR
- House - Detached - New building - Labin (Rabac) - 345 m2 - 2,250,000 EUR
- House - Detached - Labin (Rabac) - 368 m2 - 602,000 EUR
- House - Detached - Labin (Labin) - 349 m2 - 980,000 EUR

Re/Max Plus Labin
Zelenice 7, 52220 Labin
- All listings of this agency
- Agency web site
- Number in the register of intermediaries: 52/2014
Follow us on
Facebook
and
Instagram
for
the best real estate offers in the category Houses
in city Labin, Hrvatska
Navigation menu
Contact the advertiser
Contact the advertiser

Re/Max Plus Labin
Zelenice 7, 52220 Labin
- All listings of this agency
- Agency web site
- Number in the register of intermediaries: 52/2014


































