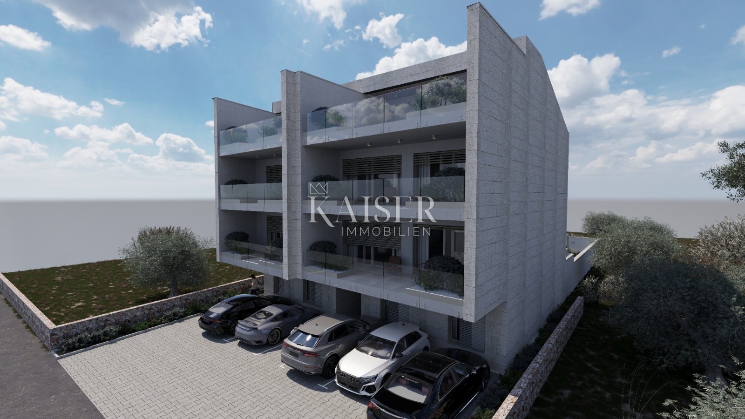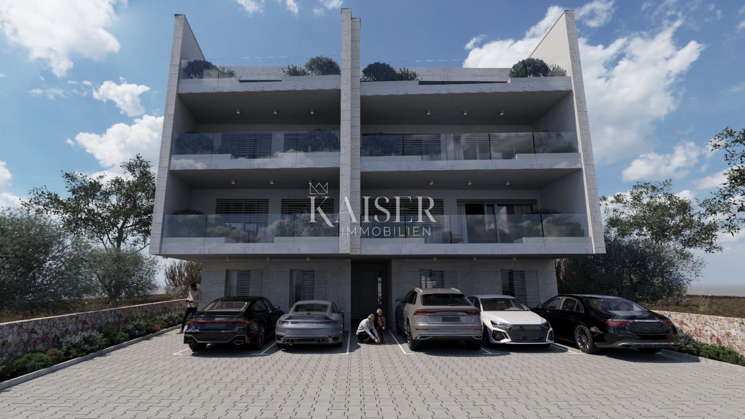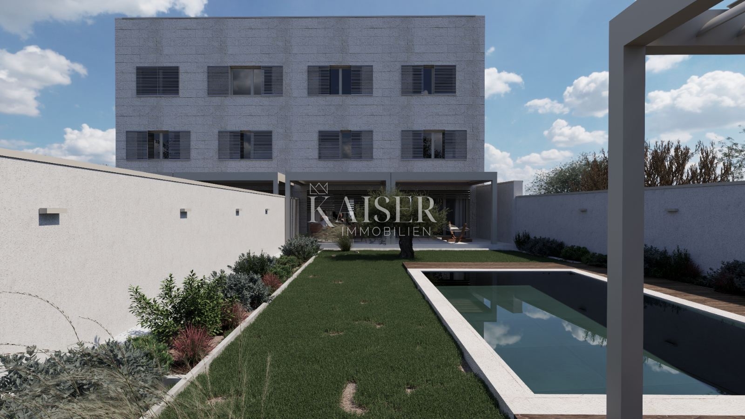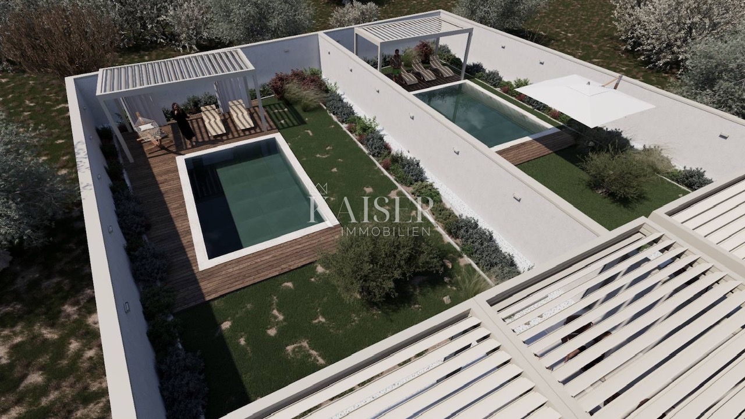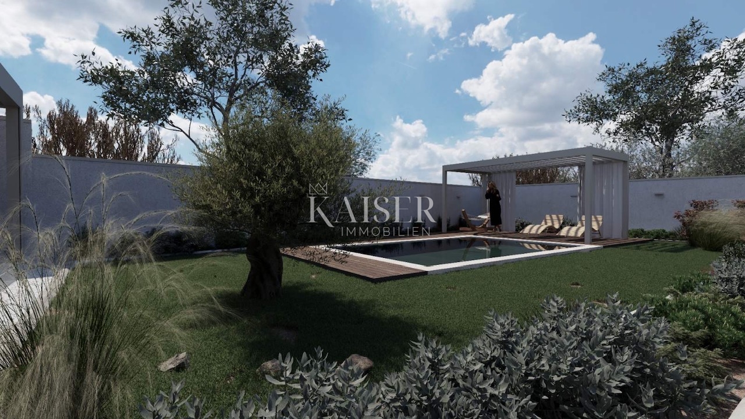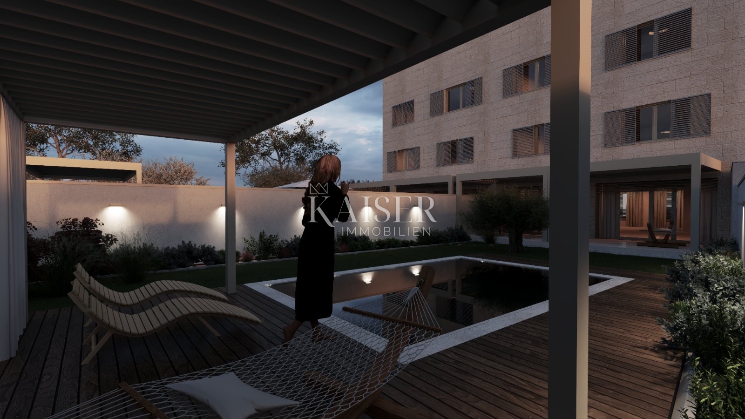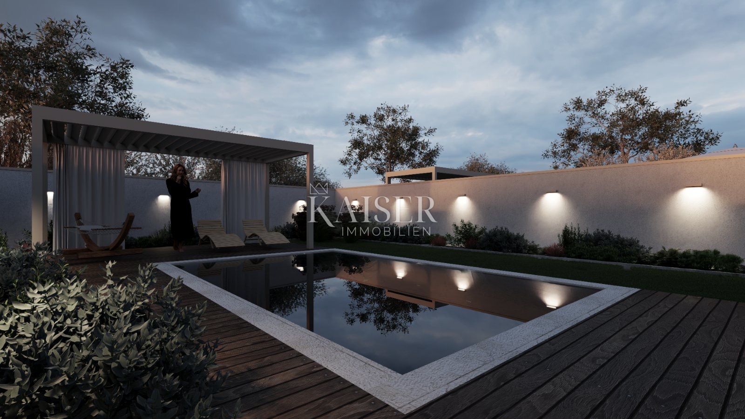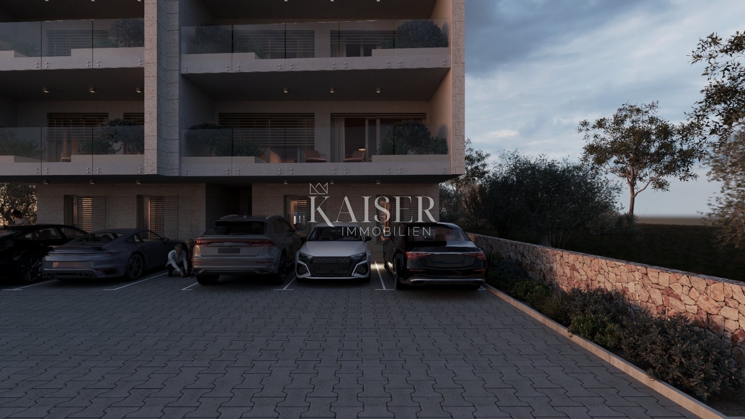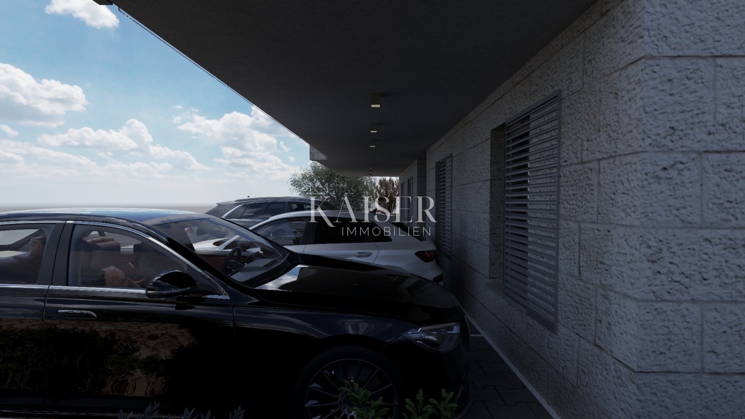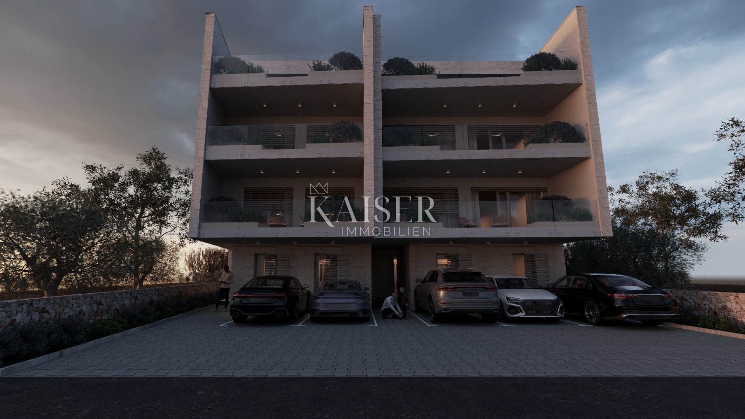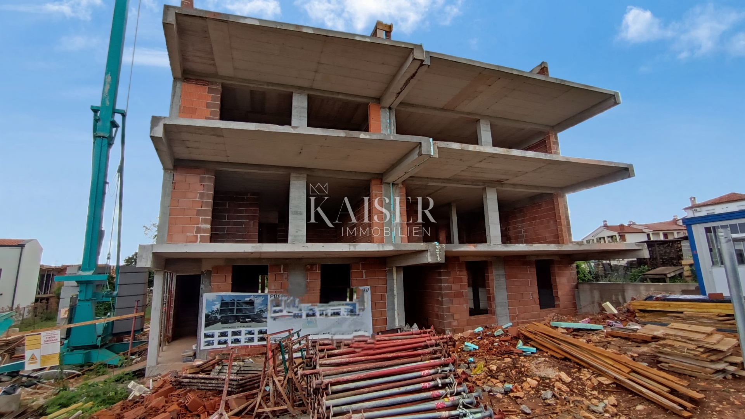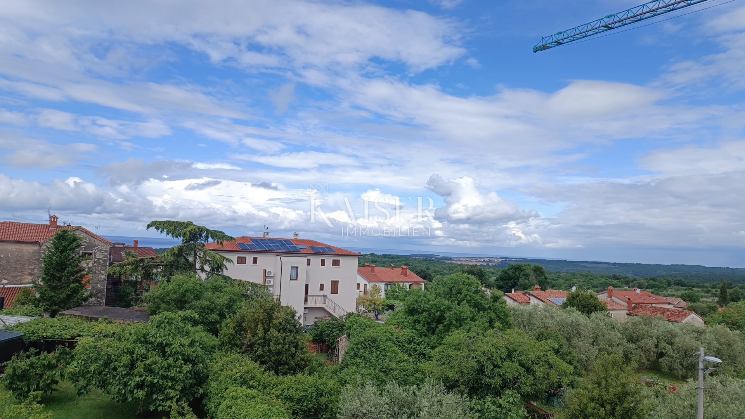Istria, Tar - luxury apartment 183m2 on the ground floor with swimming pool
Hrvatska, Istarska županija, Poreč, Tar,
Tar is a charming Istrian village located between Poreč and Novigrad, known for its olive groves, wine roads and relaxed Mediterranean atmosphere. It is only a few kilometers from the sea, which makes it ideal for a quiet life or vacation near the co
ast, but without the hustle and bustle of the city. Tar offers all the basic amenities – shops, restaurants, schools and health services – and excellent connections to the rest of Istria thanks to its proximity to the main roads. It is especially appreciated among nature, wine and gastronomy lovers and cycling enthusiasts. Kaiser Immobilien presents you with an exclusive duplex apartment of 183.02 m², located in a quality new building that combines modern design, top functionality and a luxurious lifestyle. The apartment extends over the ground floor and the first floor, with a specially designed layout that provides comfort and privacy, but also additional investment opportunities. The entrance to the apartment leads through an elegant main hallway with a large aluminum door that opens with a code. The ground floor of 68.42 m² includes a spacious living room, kitchen and dining room with a total area of 50.67 m². This area also includes one bedroom with an en-suite bathroom measuring 4.01 m² and an additional guest bathroom measuring 3.66 m². Impressive 3.5-metre-long sliding walls on both sides of the living room provide plenty of natural light and visually connect the interior with the exterior. The living area opens onto a spacious 24.81 m² terrace that leads to a fully enclosed 78.89 m² garden with a private 5x3-metre swimming pool. The total garden area is 149 m² and is ideal for families, including pets. An internal staircase leads to the first floor, which offers an additional 38.49 m² living space and two comfortable bedrooms measuring 14.87 m² and 12.66 m², the second bedroom having its own 3.08 m² dressing room. These two bedrooms share an elegant 3.23 m² bathroom with shower and toilet. The upper living area has access to a covered 17.45 m² balcony with sea views. The walled side of the balcony, with a glass railing, creates additional privacy and can be converted into a closed loggia. Each room in the apartment is equipped with air conditioners of renowned brands Daikin or Mitsubishi, and the entire apartment has electric underfloor heating. High-quality joinery with lift-and-slide triple-layer glass ensures excellent insulation and aesthetic value. The bedrooms have high-quality parquet floors, while the other rooms are tiled. The building has a concrete slab as a roof structure and a 10 cm thick thermal insulation facade. The swimming pool is bricked, tiled and equipped with heating preparation, and what makes it even more attractive is the fact that none of the apartments have a terrace or balcony facing directly towards the pool, which ensures additional privacy — only the windows are oriented towards that area. The two-story configuration of the apartment also allows for additional flexibility: there is the possibility of organizing a separate entrance for the upper floor, which opens up the opportunity to divide it into two apartments - ideal for personal use of one part and tourist rental of the other. The apartment also comes with two private parking spaces, each measuring 12.50 m², and the building will be equipped with video surveillance for additional security. There are a total of four apartments in the entire building – two in this building and three in the neighboring one. This exceptional property offers the ideal combination of luxury, privacy and investment potential. With a sea view, garden and swimming pool, close to all important amenities – from restaurants and shops to schools and the sea – it represents the perfect opportunity for both family life and tourist exploitation. Proximity to amenities: Poreč, center - 10 km Restaurant - 200 m Beach - 1.5 km Cafe - 130 m Shop - 120 m Shop - 1 km Primary school - 300 m Gas station - 1 km Pharmacy - 400 m Bus station - 450 m Sights - 1 km Distance to larger cities: Poreč- Ljubljana: 146 km Poreč- Vienna: 527 km Poreč- Budapest: 607 km Poreč- Prague: 853 km Poreč- Munich: 549 km Poreč- Zagreb: 268 km The agency commission for the buyer is 3% + VAT and is paid in the case of purchasing a property, upon conclusion of the first legal act. ID-CODE: 127-116 If you would like to visit the property in person, please contact: Jennifer Hofmann E-mail: Tel: /
ID CODE: 127-116
... show all
- Basic information
- New building
- Property area: 187.0 m2
- Number of rooms: 4.0
- Bathrooms number: 3
- Energy class: In preparation
- Lot size: 149 m2
- Additional information:
- Balcony area: 17.00 m2
- Garden area: 78.00 m2
- Parking spaces: 2
- Location
- Country: Hrvatska
- Region: Istarska županija
- Municipality: Poreč, 52440
- Settlement: Tar
- Location view on the map
- Permits
- Building permit
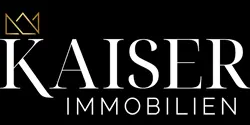
Kaiser Immobilien d.o.o.
Maršala Tita 97, 51410 Opatija
- All listings of this agency
- Agency web site
- Number in the register of intermediaries: 133/2024
Follow us on
Facebook
and
Instagram
for
the best real estate offers in the category Apartments
in city Poreč, Hrvatska
Navigation menu
Contact the advertiser
Contact the advertiser

Kaiser Immobilien d.o.o.
Maršala Tita 97, 51410 Opatija
- All listings of this agency
- Agency web site
- Number in the register of intermediaries: 133/2024

